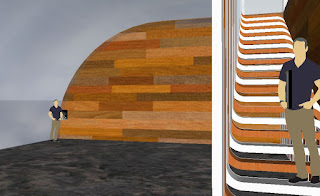Upper level focusing on the more industrial design with polished concrete and steel, and stairs (The Wheel) of darker cherry wood and strips of rubber for grip.
The Second Draft (with created textures)
 |
| Using the opaque texture for the roofing due to its requirement to be solid by nature and design. I also used the translucent texture for the window and dropped the opacity so that it still acts as a window to see inside. |
 |
Again, the translucent texture was used on the window due to the nature of the material. Similarly to above, the marbled texture was used as the flooring below ground as its hardness and solidarity compliments its design, however, it also needs to have that creativity that marble brings.
|
The Developed Model (alt. version of second draft with textures)
 |
| Section chosen from week 1. |
|












No comments:
Post a Comment