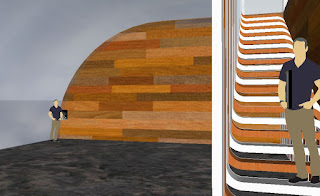This post includes all the required segments of the submission in one post, each of which can be accessed via the links below:
3 Project Images
18 Sketched Sections
36 Custom Textures
7 Images of Draft and Development Models
3 Sketchup Animations
Saturday, 24 March 2018
Week 4 - Developed Model and Animations
The Developed Model
 |
| Section cut as the basis for the final model. Revival Cycles 'Geometry' (above) and CJ Hendry 'Repeat' (below). |
 |
| Section cuts of the final model, including stairs. |
 |
| Similar to the materials from second draft, the main flooring (both below and for datum level) is marbled, and the stairs are a mixture of wood and rubber (above), and wood and plastic (below). |
 |
| The panels along the exterior of the above space are cherry wood again and built to resemble the complex geometric nature of motorcycles. |
Animations
Beginning with a floor plan, this video moves upwards as the structure is built underneath. I removed landscape and the datum floor to reduce any clipping.
This next animation focuses on a side elevation of the entire structure, beginning at top and then panning down. Since the majority of the structure is symmetrical, this would be the view from most side elevations.
Finally, this animation 'climbs' the main supporting pole from the base to the top floor, exploring the main focus of the structure, its shared centre.
3 ANIMATIONS
Animations
Beginning with a floor plan, this video moves upwards as the structure is built underneath. I removed landscape and the datum floor to reduce any clipping.
This next animation focuses on a side elevation of the entire structure, beginning at top and then panning down. Since the majority of the structure is symmetrical, this would be the view from most side elevations.
Finally, this animation 'climbs' the main supporting pole from the base to the top floor, exploring the main focus of the structure, its shared centre.
7 IMAGES (DRAFT AND DEVELOPED)
The First Draft
 |
| Section chosen from week 1 |
 |
| Based on the compound sketch of geometry (above) and unique (below). Materials include concrete and stone (above) and marble (below). |
The Second Draft
 |
| Section chosen from week 1 |
 |
| Geometry (above) meets Repeat (below) |
 |
| Lower level primarily wood panelling for walls, stone for floor and the stairs (The S-bend) are alternating cherry wood and a hard plastic. |
 |
| Similar to the materials from second draft, the main flooring (both below and for datum level) is marbled, and the stairs are a mixture of wood and rubber (above), and wood and plastic (below). |
 |
| The roof, along with the majority of structural supports above, are concrete with texturing of opaque on the roof. The window panels on the datum level also revive the previous efforts as they use translucent as a texture. The surrounding lower walls are simple render to evoke the blank canvas of the artists next work. |
 |
| The panels along the exterior of the above space are cherry wood again and built to resemble the complex geometric nature of motorcycles. |
3 PROJECT IMAGES
Nouns, Verbs & Adjectives
Revival Cycles: Geometry, rotating, industrial.
CJ Hendry: Unique , repeat, alive.
Gucci: Gold, celebrating, superfluous.
Tuesday, 20 March 2018
Week 3 - Texturing and Sketchup-ing
The 36 Custom Textures
The Sketchup Renders
 |
| Using the opaque texture for the roofing due to its requirement to be solid by nature and design. I also used the translucent texture for the window and dropped the opacity so that it still acts as a window to see inside. |
 |
| Again, the translucent texture was used on the window due to the nature of the material. Similarly to above, the marbled texture was used as the flooring below ground as its hardness and solidarity compliments its design, however, it also needs to have that creativity that marble brings. |
The Video
While the whole content of the following 10 minute video may not be useful, it demonstrates the wheel and spokes of a motorcycle at different stages. Since my upper staircase (hopefully) resembles this from certain viewing angles, it was a good case study to learn from and adapt the staircase to. It helps to mute it and watch on 2 x speed.
Wednesday, 14 March 2018
Week 2 - Stairs and More Sketchup
The Stair Sections
 |
| The Tube (left), The Wheel (right) |
 |
| Floating (left), Hollows (right) |
 |
| The S-bend |
The Sketchup Model
 |
| Section chosen from week 1 |
 |
| Geometry (above) meets Repeat (below) |
 |
| Lower level primarily wood panelling for walls, stone for floor and the stairs (The S-bend) are alternating cherry wood and a hard plastic. |
 |
| Upper level focusing on the more industrial design with polished concrete and steel, and stairs (The Wheel) of darker cherry wood and strips of rubber for grip. |
Wednesday, 7 March 2018
Week 1 - Word Sketches and Sketchup
Subscribe to:
Posts (Atom)
















